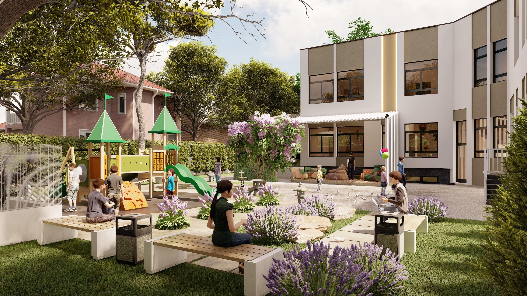
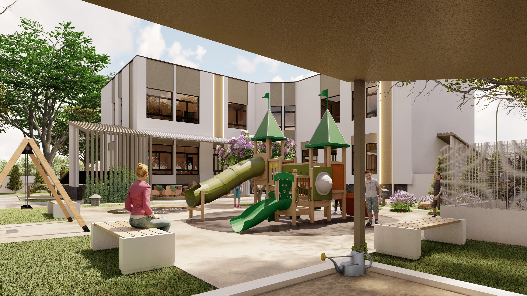
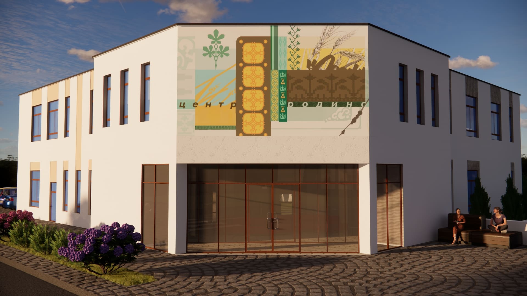
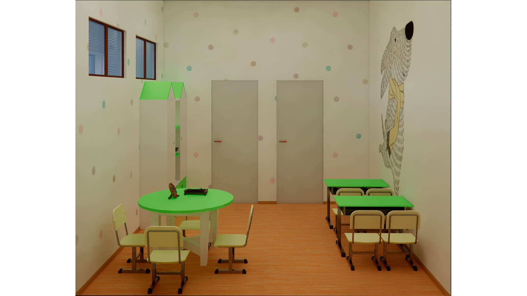
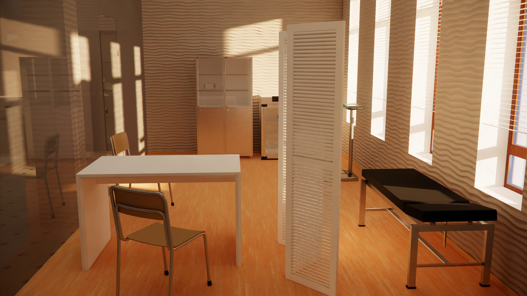
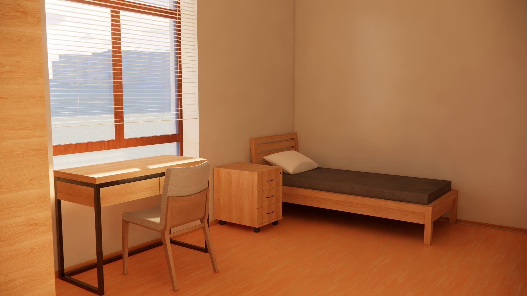
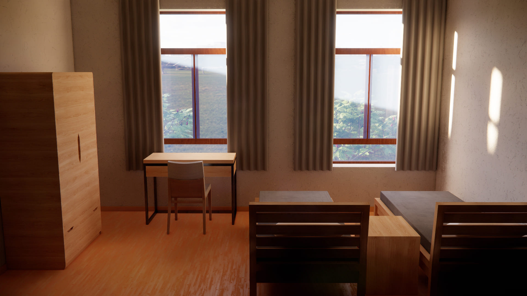
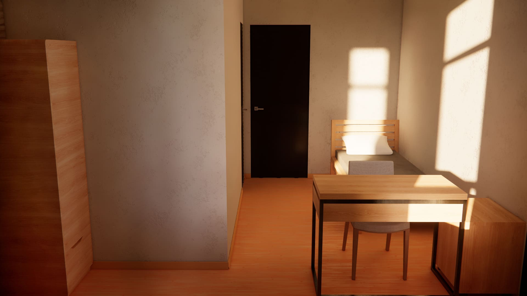
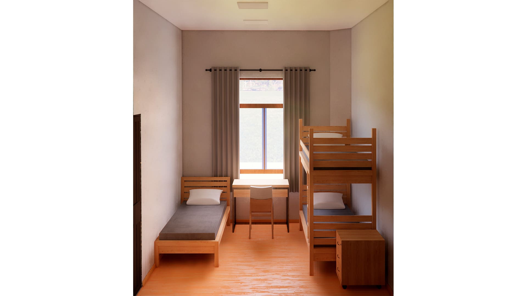
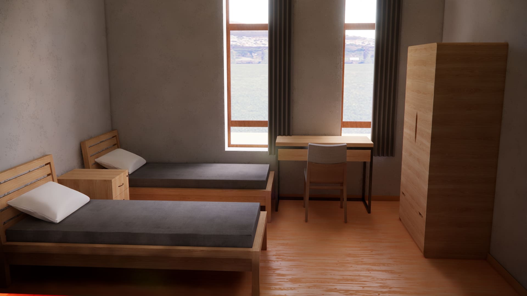
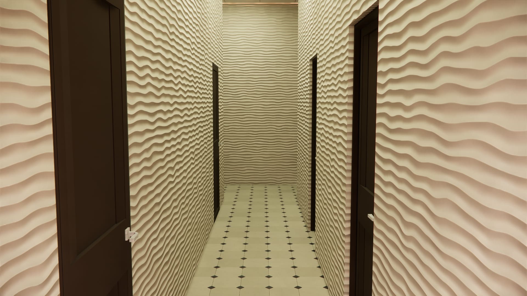
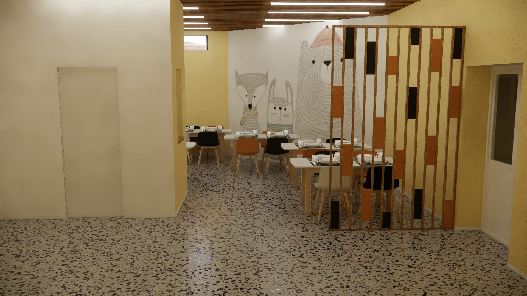
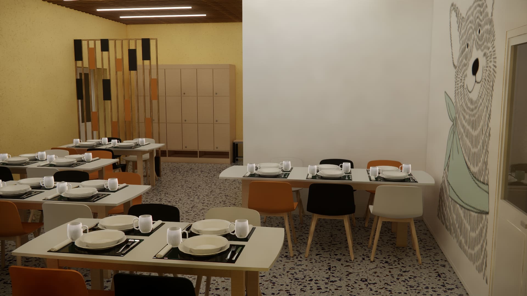
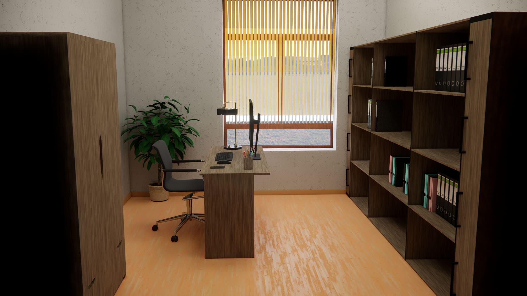

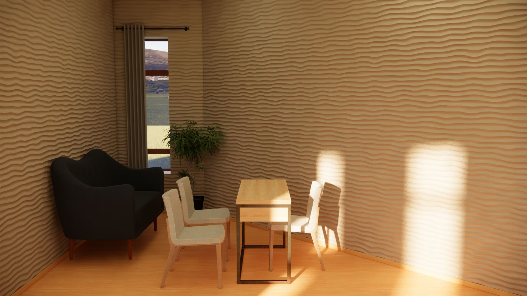
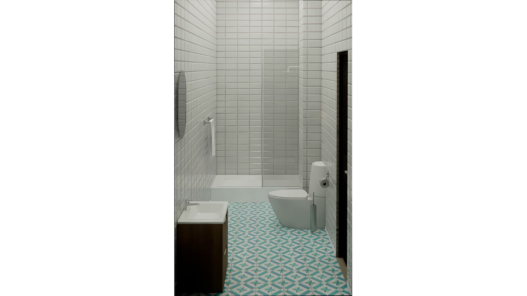
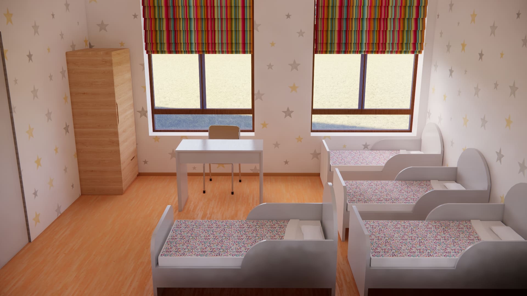
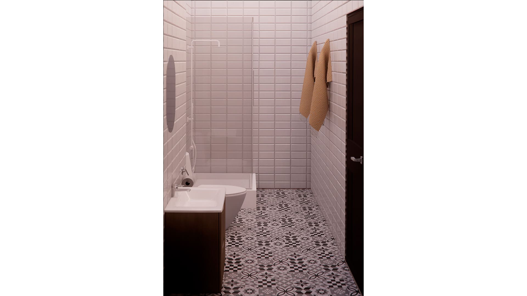
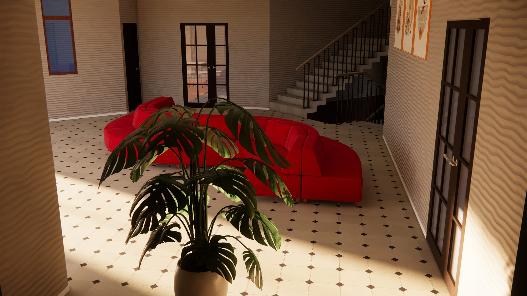
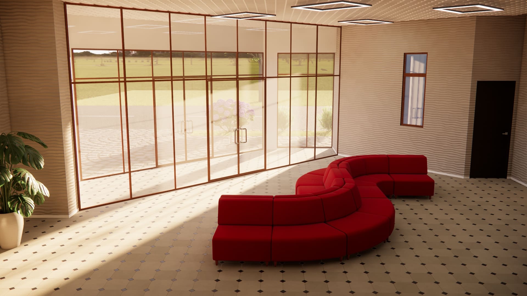
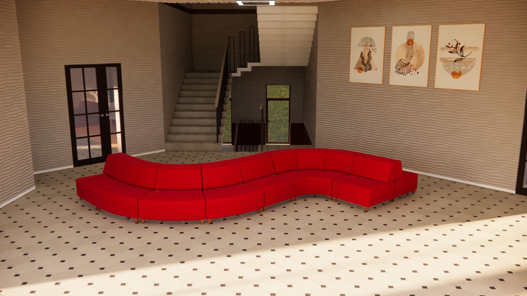
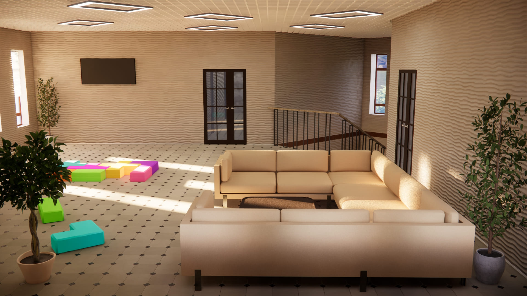
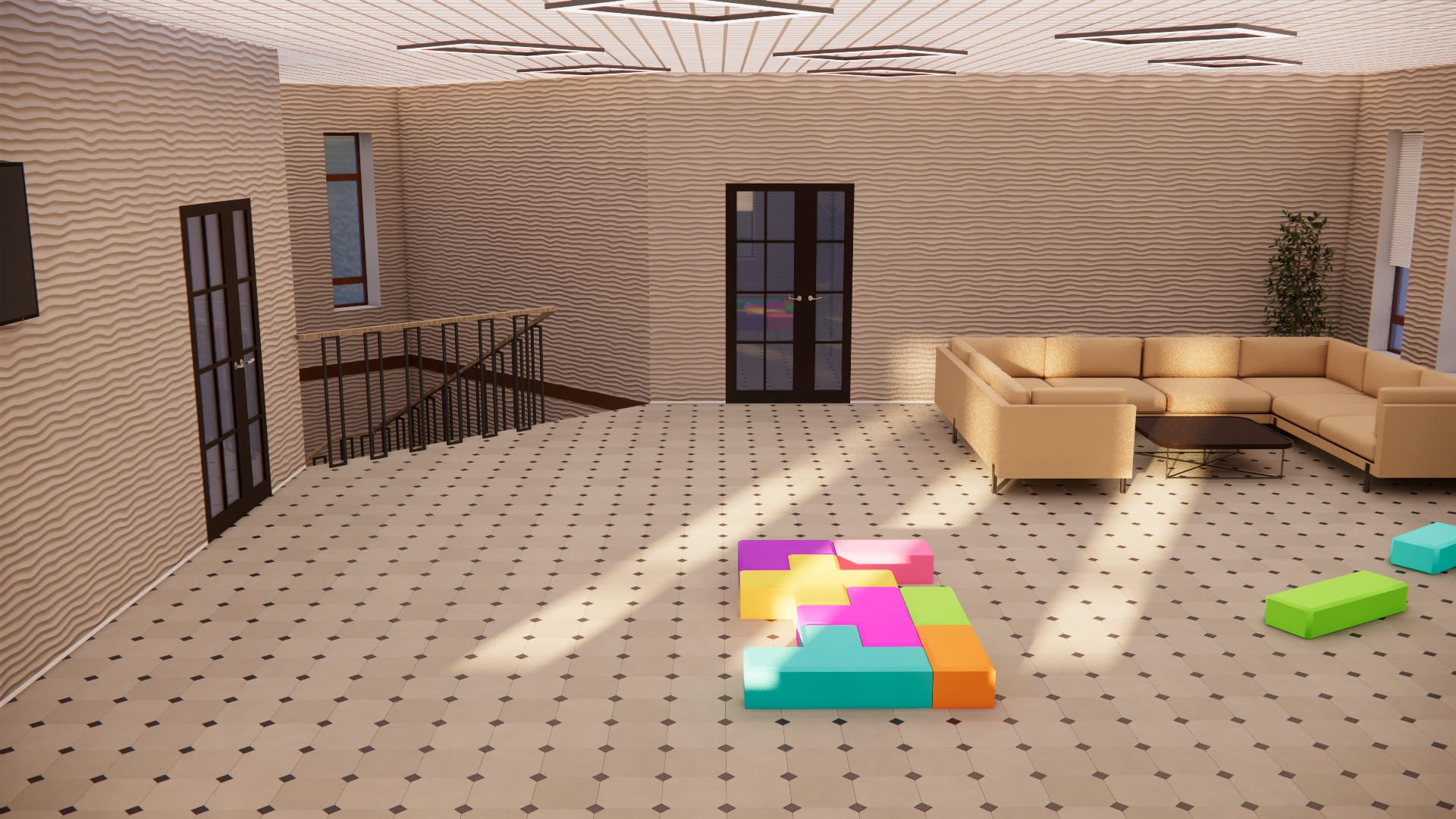
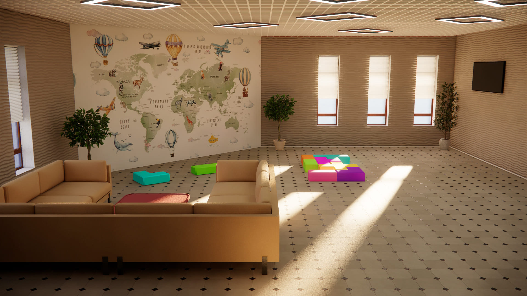

























The project envisages a two-story building consisting of the following premises: rooms for mothers with children; rooms and educational unit for middle-aged and older children; classroom and play unit for younger children; classroom for adults; administrative premises; an entrance hall-lobby with a security room and a meeting area; a dining room with a food service unit; staff offices; medical premises and a psychologist's office; boiler room and electrical control room; storage rooms; laundry room; and other auxiliary premises as defined by state building codes.
This building has a ground floor that serves as a simple shelter.
The general plan provides: a terrace for relaxation, a quiet rest area for mothers with baby carriages, an indoor sandbox, separate playgrounds for younger and middle-aged children, places of psychological relief: a flower garden, a sports ground with a tennis table, separate play equipment - swings.