After receiving the sketch project of the building the customer has already formed a final idea about the scale of his individual house, the number of floors, the number of rooms in it,
the stylistic decision, etc. But the sketch project does not provide answers to other very important questions. For example, what to build from and what technologies to use, what engineering networks will be in the building and
how they will pass through the building, how many resources are needed for construction, how to distribute them, how to organize the building construction process, how to get a permit for construction work, etc.
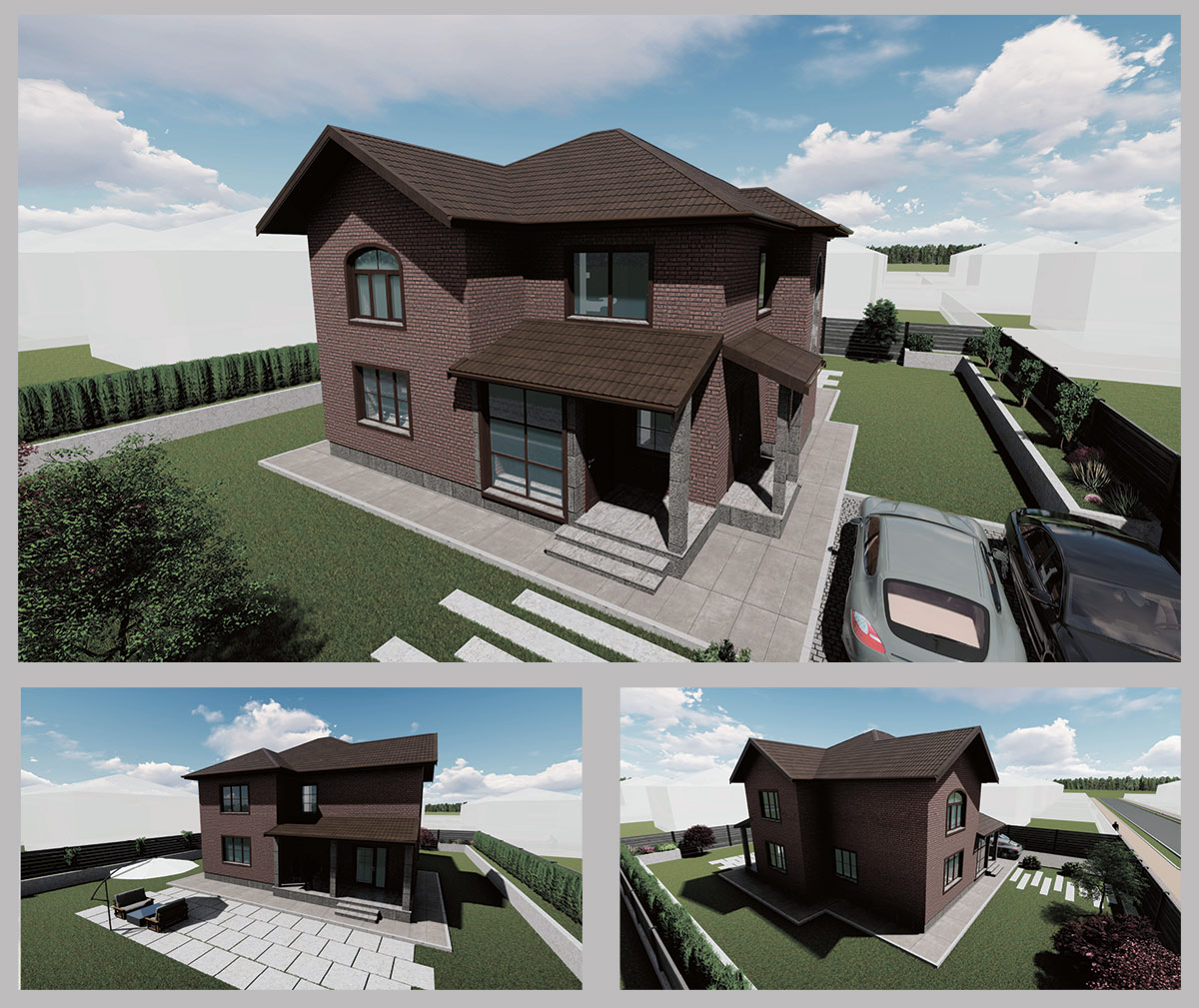
Working project (WP)
After sketch approval, the working design begins - the formation of working documentation.
Finalization of the sketch project is being carried out, in particular: project markings of the main elements of the building are set, the necessary nodes are being developed, dimensional chains are attached. Detailing of the decorative
elements of the facade is being carried out. Working documentation and architectural and construction drawings are being formed, on the basis of which the constructive solutions section will be developed.
The working project is developed in accordance with the DBN for architecturally and technically simple objects that belong to the class of consequences (responsibility) CC1. Most individual houses belong to this category.
This stage is often called combined due to the fact that it combines the project stage Project (P) and Working documentation (WD), but at the same time it is simplified in some sections.

The working project is a complex stage of project work and includes:
- coordination part of the project,
- working drawings (working documentation).
The approval part of the working project - This is a project for obtaining a building permit. It is carried out to the extent necessary for the submission of the project to the State Gas Agency and the passing of
an examination, if necessary.
The approval part consists of an explanatory note, made in a reduced volume relative to the project, depending on the type of construction and the functional purpose of the object, the estimate documentation, the construction organization
section and drawings. The explanatory note should include a section of EIA (environmental impact assessment).
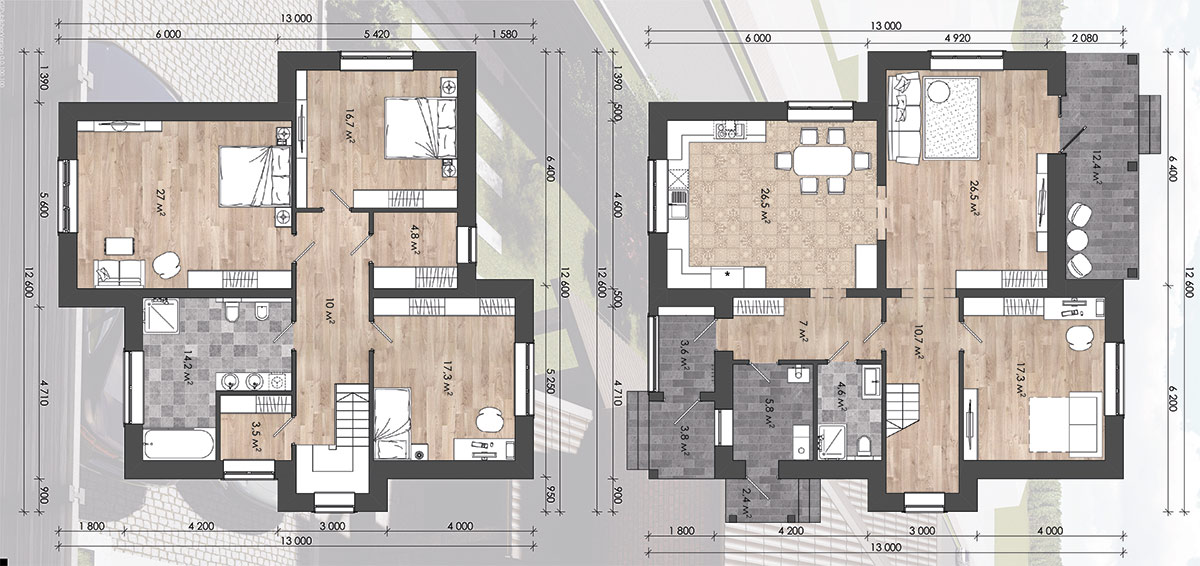
Composition of the "Working project" stage (WP)
Explanatory note
- Initial data for design.
- Brief description of the construction object.
- Engineering research data.
- The need for fuel, water, electricity and thermal energy.
- Sequence of construction and launch complexes.
- EIA (environmental impact assessment). Expected impacts on the environment (land, water and other resources), their minimization and compensation.
- Solutions for engineering training and protection against dangerous natural or technogenic factors.
- Accessibility for people with reduced mobility.
- Engineering and technical measures of civil protection.
- Ensuring reliability and safety.
- Ensuring energy efficiency.
- Main technical and economic indicators.
- Section on scientific and technical support.
- Information with scope of work.
- Calculation of the class of consequences (responsibility) and category of complexity in accordance with DSTU-N B V. 1. 2-16.
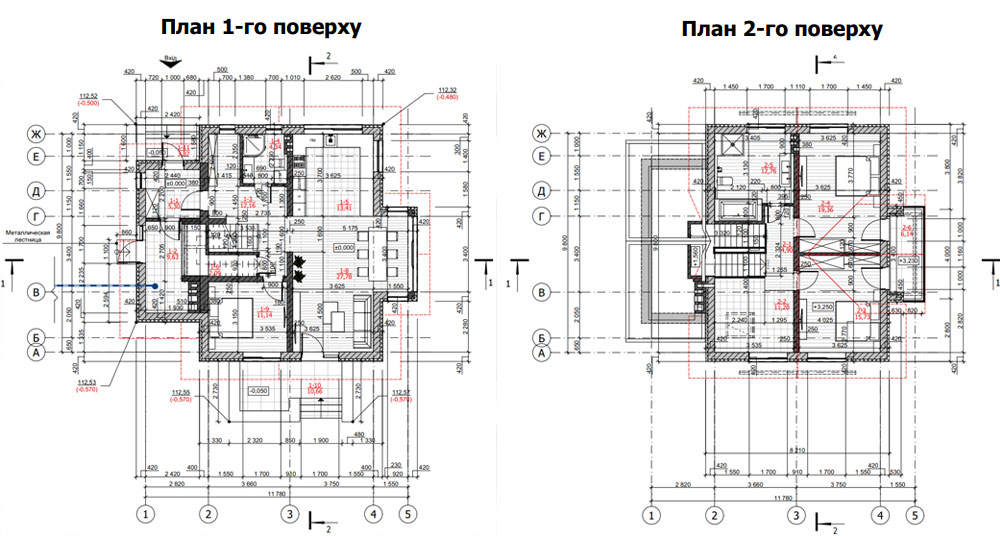
Architectural and construction solutions
- Decisions and main indicators of the master plan, improvement and greening. Justification of architectural solutions and their compliance with functional purpose. Solutions for exterior and interior decoration.
- Basic structural decisions (materials of walls, ceilings, roofs), foundations and other structures, their categories of responsibility, thermal efficiency of enclosing structures and thermophysical characteristics, adopted architectural
and engineering decisions regarding the protection of premises from external and internal noise (hum).
Technological solutions
Technological part. Technological solutions of the construction object. DBN A.2.2.of 2014 21.
Engineering equipment solutions
- heating, ventilation, air conditioning, gas supply, water supply and sewerage, electrical equipment, electrical lighting, lightning protection, communication, fire and security alarm, signaling, radiofication, television, automation
of sanitary and technical devices, dispatching, equipment with intercom devices ( for residential buildings), energy saving requirements.
- Measures for protection against stray currents and anti-corrosion protection.
- Engineering solutions for fire prevention measures.
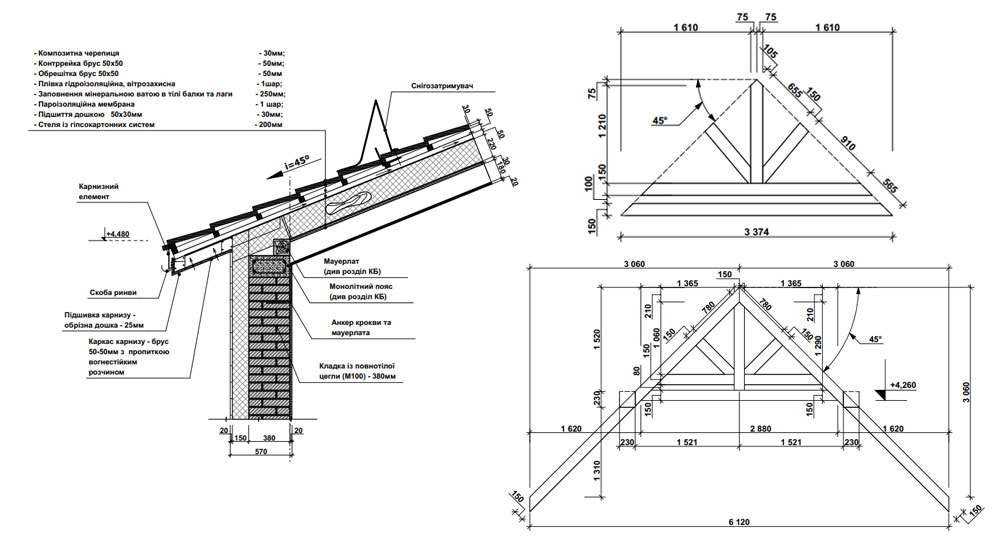
Basic drawings
- A situational plan in one of the following scales: 1:2000, 1:5000 or 1:10000.
- General plan on a topographical basis at a scale of 1:500 or 1:1000.
- Basic solutions for vertical planning, improvement and landscaping.
- Scheme of transport and pedestrian connections (if necessary).
- Plan of routes of external engineering networks and communications on a scale of 1:2000.
- 1:500 or 1:1000 scale plans of routes of intra-site networks and related structures.
- Schemes of the location of foundations, floor plans, facades, sections of buildings and structures with a schematic representation of the main supporting and enclosing structures in one of the following scales 1:50, 1:100 or 1:200;
principle solutions of the main junctions of structural elements, reinforcement schemes of monolithic reinforced concrete structures, details of fencing structures on a scale of 1:25.
- Interiors of the main premises (developed additionally according to the design task).
- Catalog sheets when using projects (project solutions) of repeated application.
- Floor plans, facades and sections when using projects (design solutions) of reuse.
- Basic schemes of the installation of engineering equipment (heating, ventilation, cold and hot water supply, sewage, drains, electrical equipment, gas and refrigeration supply, air conditioning, communication and signaling, automation
of engineering equipment, dust and smoke removal, garbage disposal), principle decisions regarding implementation of energy saving measures.
- Technological layouts with plans for the placement (location) of the main equipment.
- Initial data for the development of design documentation for custom-made equipment.
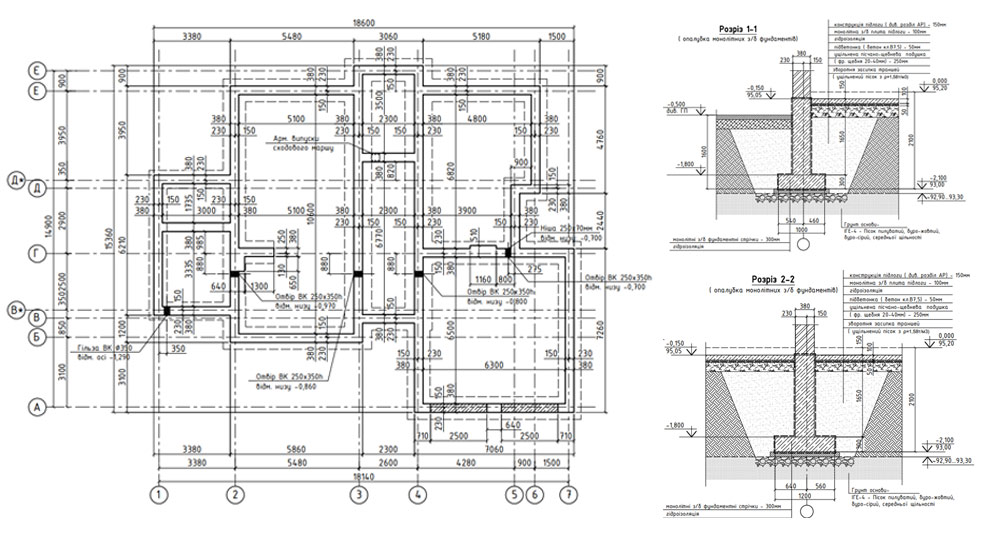
Organization of construction
The composition, scope and content of the design documentation of the section are established in accordance with the requirements and recommendations of the DBN A.3.1-5.
The organization of construction production consists in directing organizational, technical, technological decisions and other measures to the implementation of project decisions regarding the construction of the object in compliance
with the requirements of legislation and regulatory documents and provision during construction.
Estimated documentation
At the WP stage, the cost documentation is drawn up:
- summarization of costs (in the case when the implementation of construction and commissioning of the construction object is envisaged in separate lines);
- consolidated estimates of the cost of construction objects;
- object estimates;
- local estimates;
- resource information for local estimates;
- resource information for object estimates;
- information on resources for consolidated estimates of the cost of construction objects;
- estimated calculations;
- information on the estimated cost of the construction of houses, buildings, structures, linear objects of the engineering and transport infrastructure, which are included in the launch complexes;
- estimates for design and research works.
Thanks to the development of a working project of a country house, the total cost of all materials and works is calculated quite accurately, which will allow you to complete the construction on time and enjoy life in a new house.





